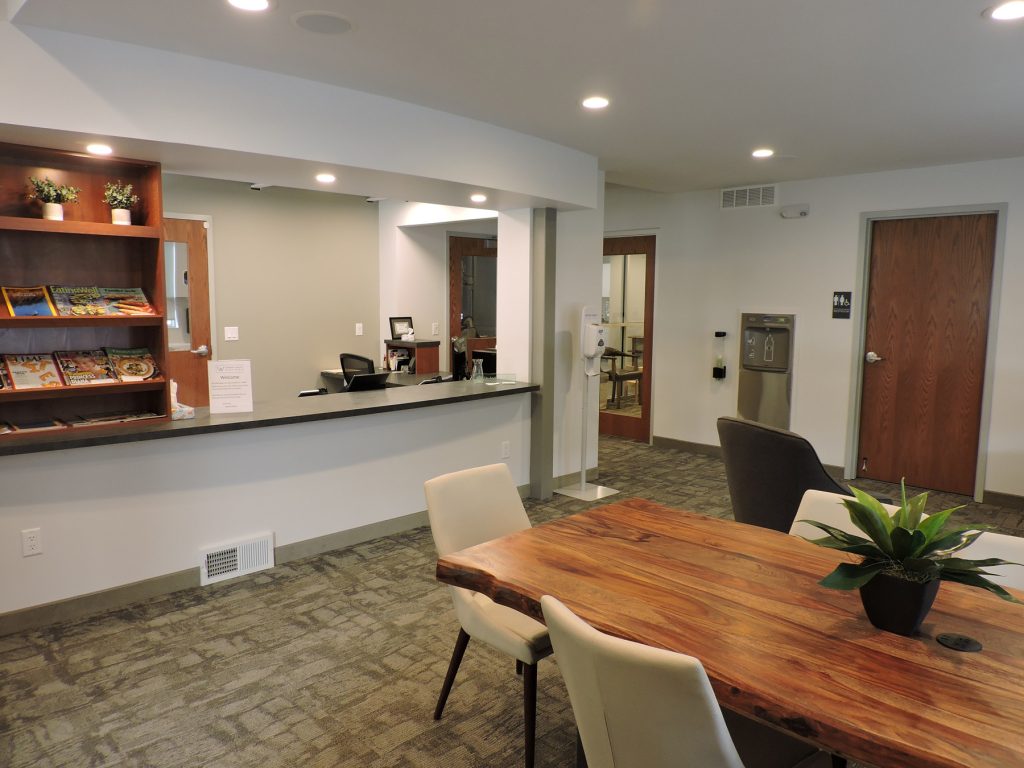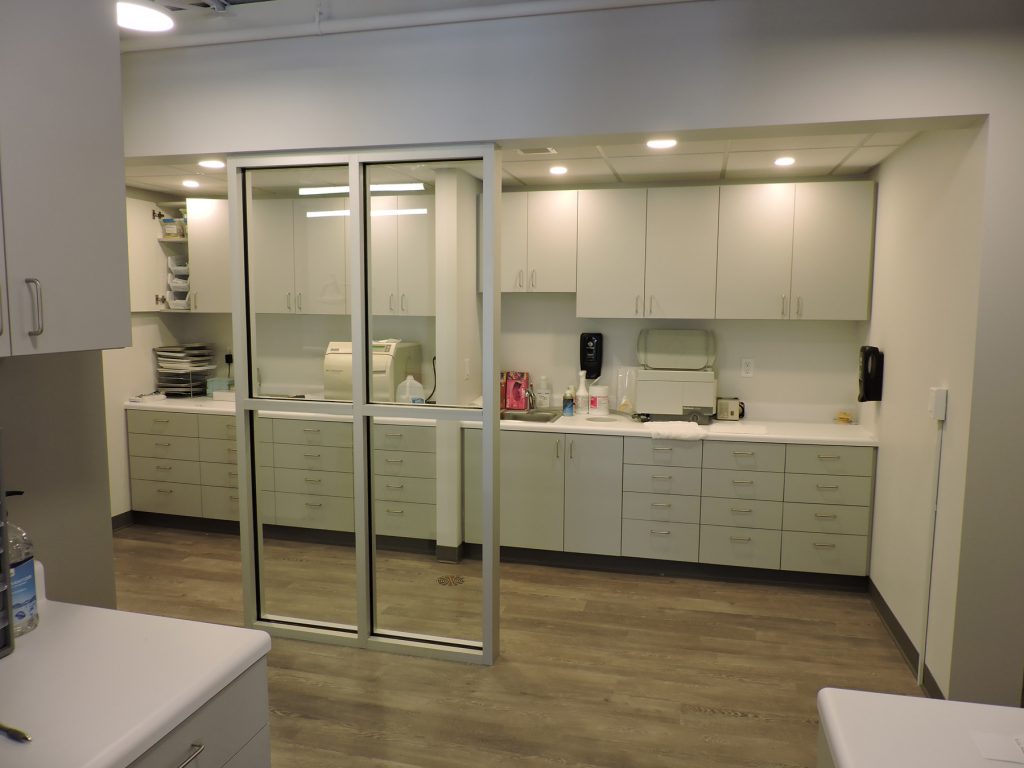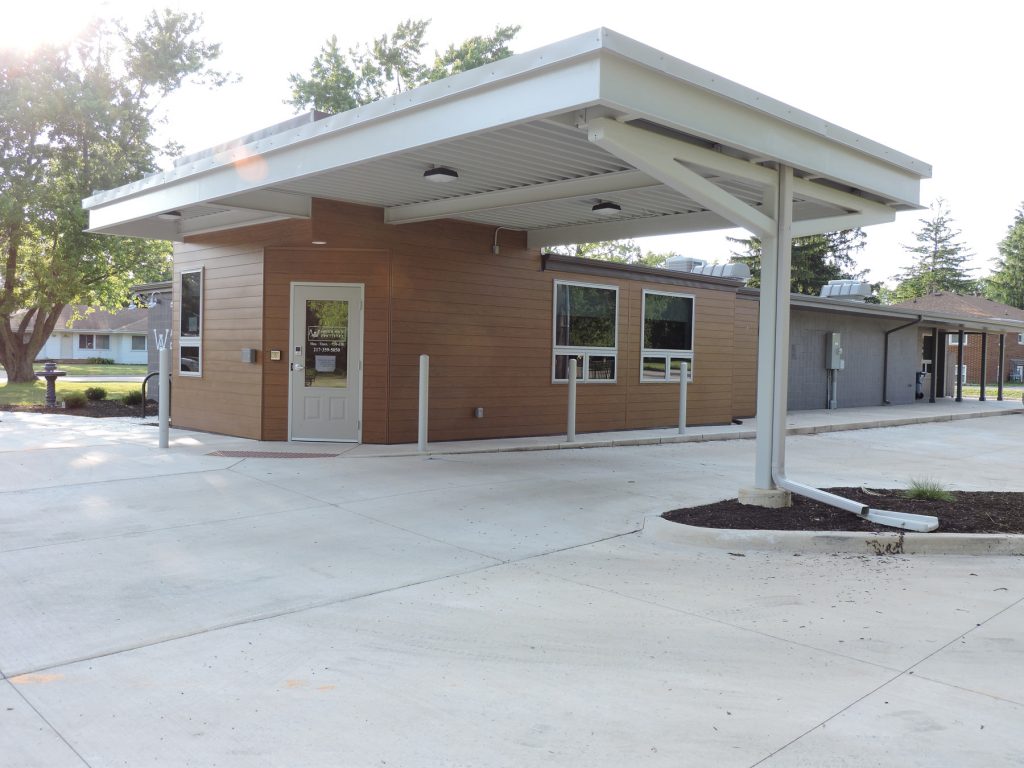This project was a re-use of an existing 3,000 s.f. daycare building without on-site parking.
The building orientation was reversed to allow new on-site parking. All mechanical systems were re-designed for a growing dental practice.
Approximately 400 s.f. of new building space was added for a waiting room.
This project required a local Special Use Permit. W+AA assisted with the application, public zoning hearings, and permit process.
.






