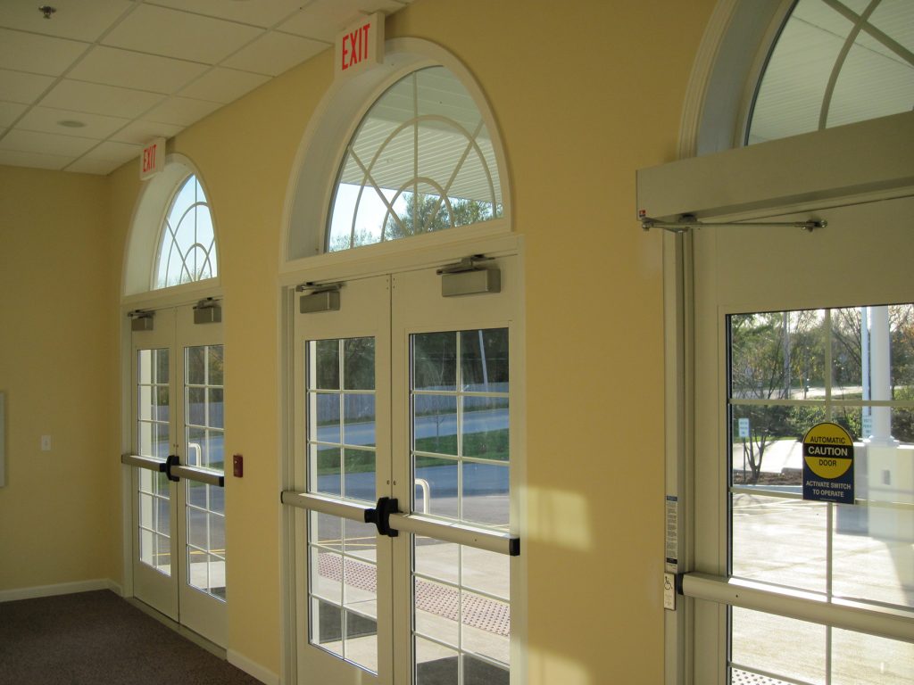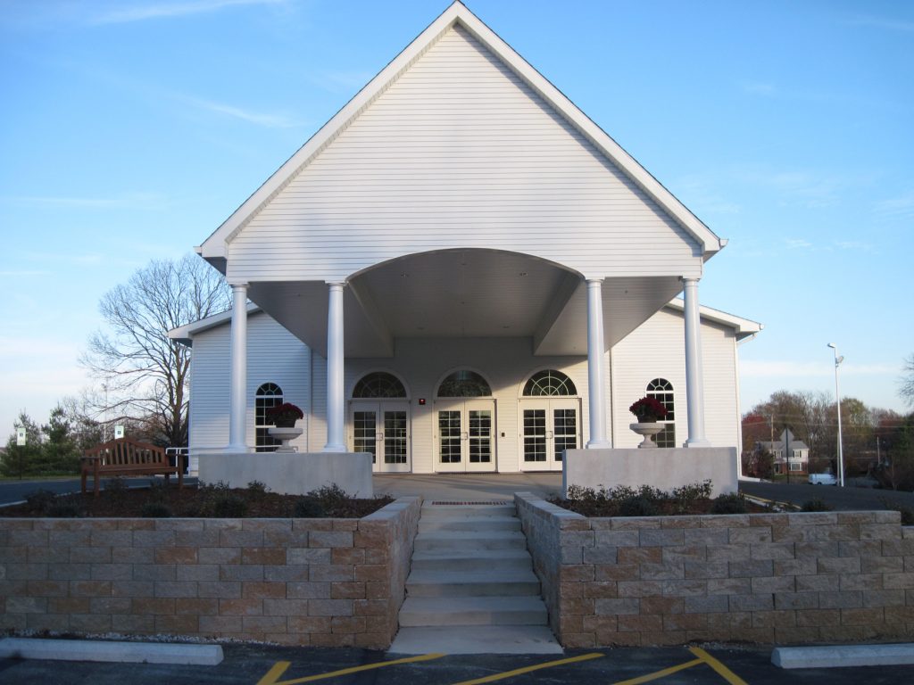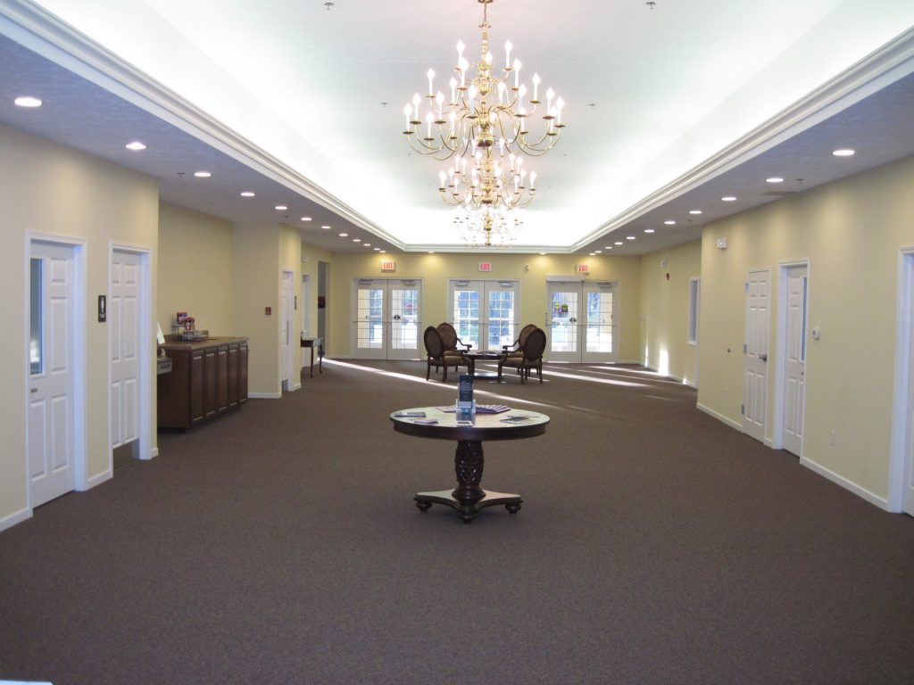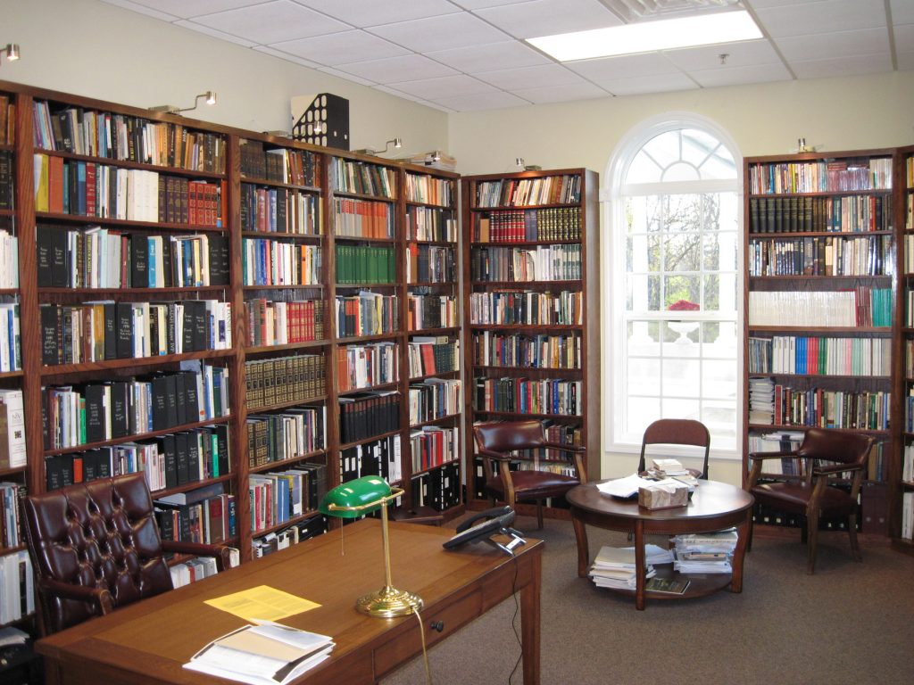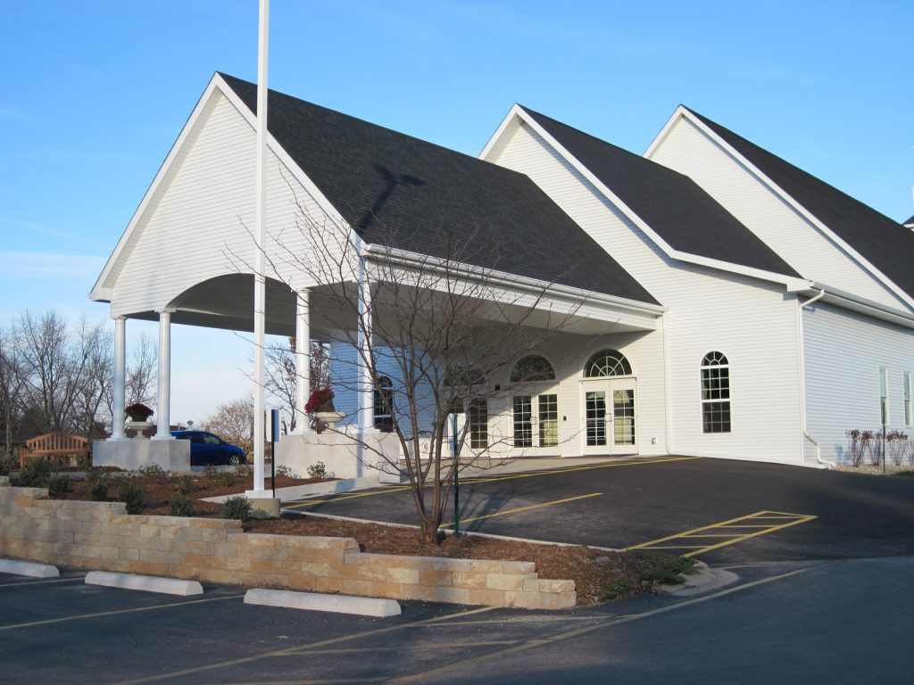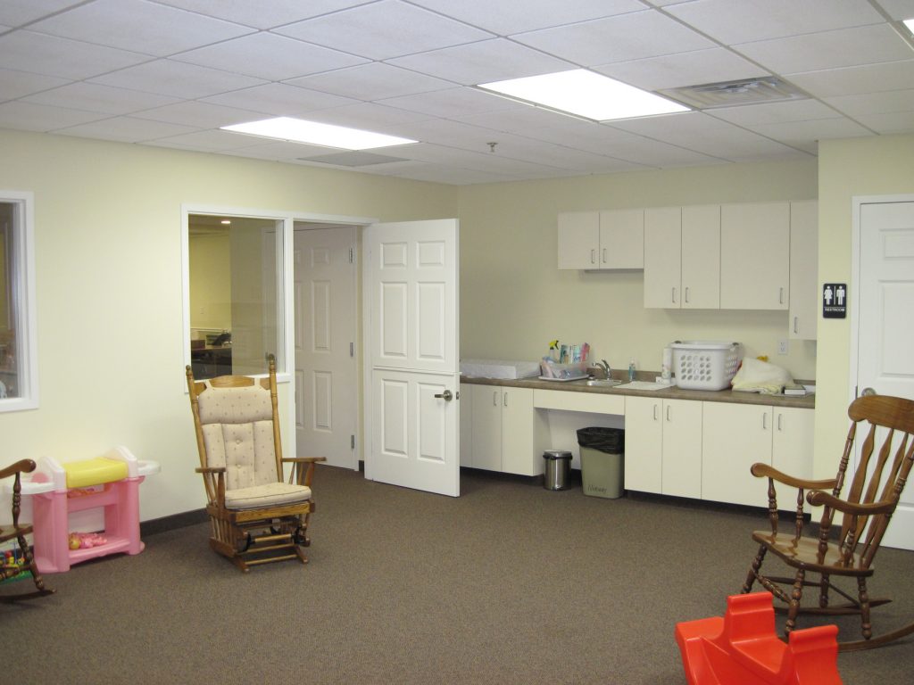Christ Church PCA added 4,000 s.f. for a new Drive Under Canopy, Foyer, Administrative, Children’s Classrooms, and a Nursery. They also renovated an additional 5,000 s.f.
The congregation wanted their addition and future phases to appear as if the building had been designed and constructed all at one time. The new building phases were designed as to be sensitive to the current architectural features and details. The building massing and the entrance points were integrated with the site circulation to present a welcoming scale. The new phases were site around an existing red maple tree that had significant importance to many church members.
Architectural services included programming, master planning, renderings, and video animations. Future phases include a Sanctuary to set 500 people, Administrative, Courtyard, Fellowship, Kitchen, and Christian Education.
.

