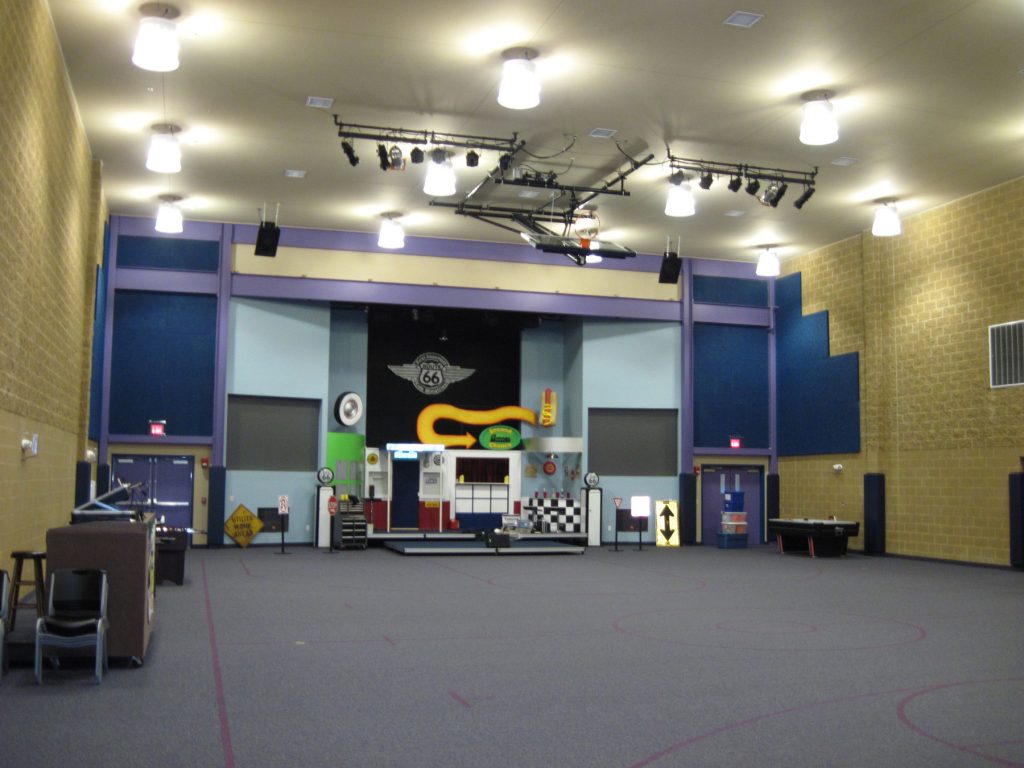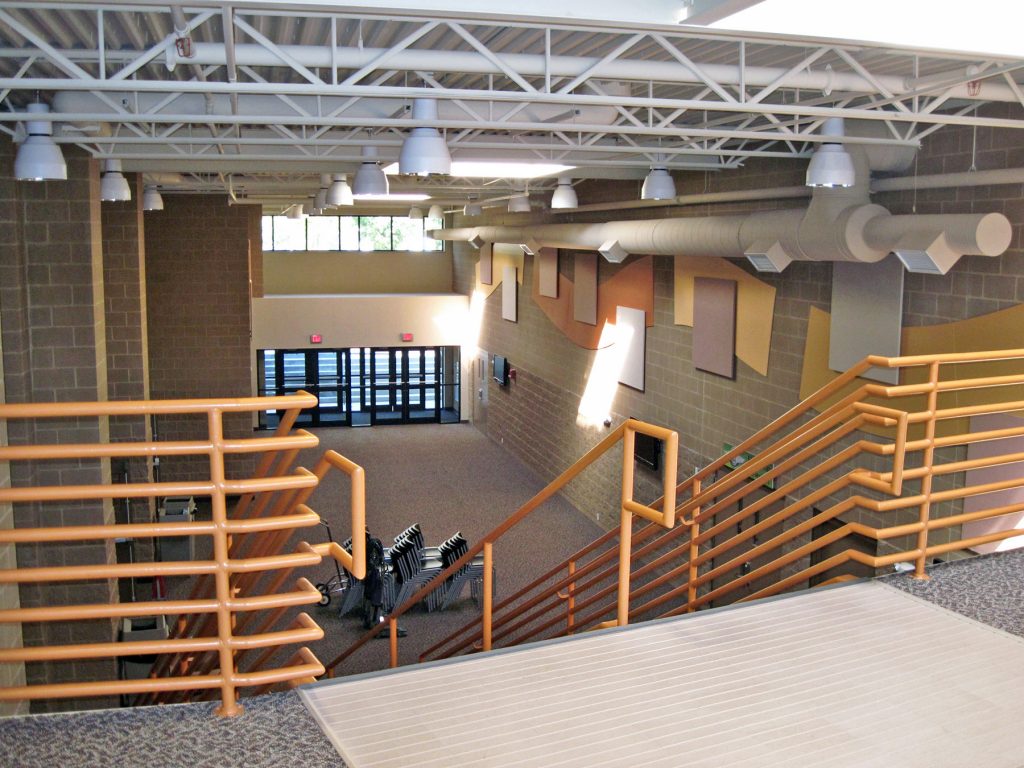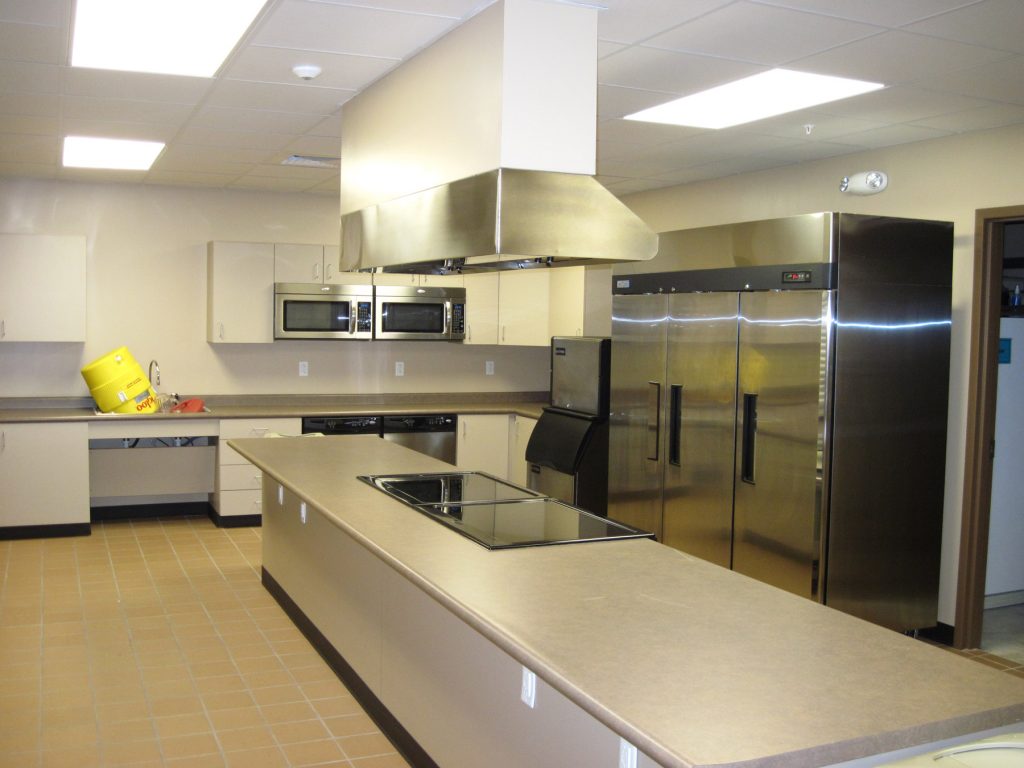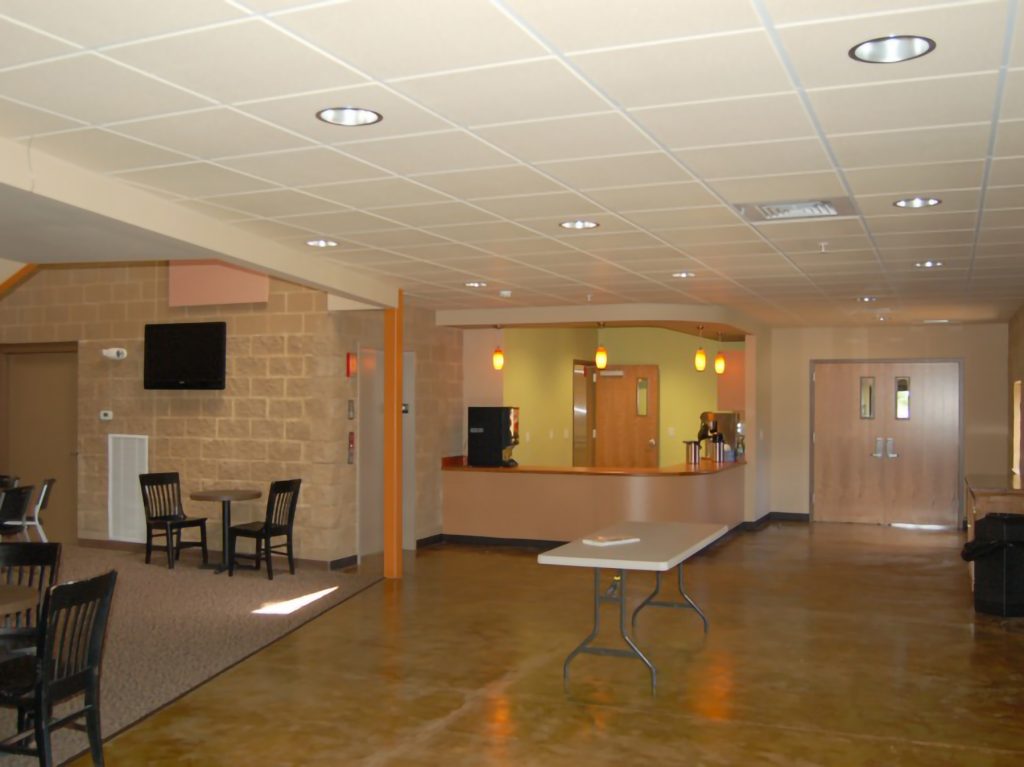First Assembly of God added 18,000 s.f. of multi-purpose, educational, and community space to their existing building. The members of the church wanted their new phase to be a soft transition between the current building and the new building. They wanted to maintain some of the features, materials, and colors in the new building, but still break away and create something new and exciting for the children. The new building borrows some of the same materials and colors to provide continuity, but in a manner that is contemporary.
Architectural services included programming, master planning, rendering, and video animations. Several additional phases of construction are planned, including a new sanctuary that seats 1,500 people.
.






