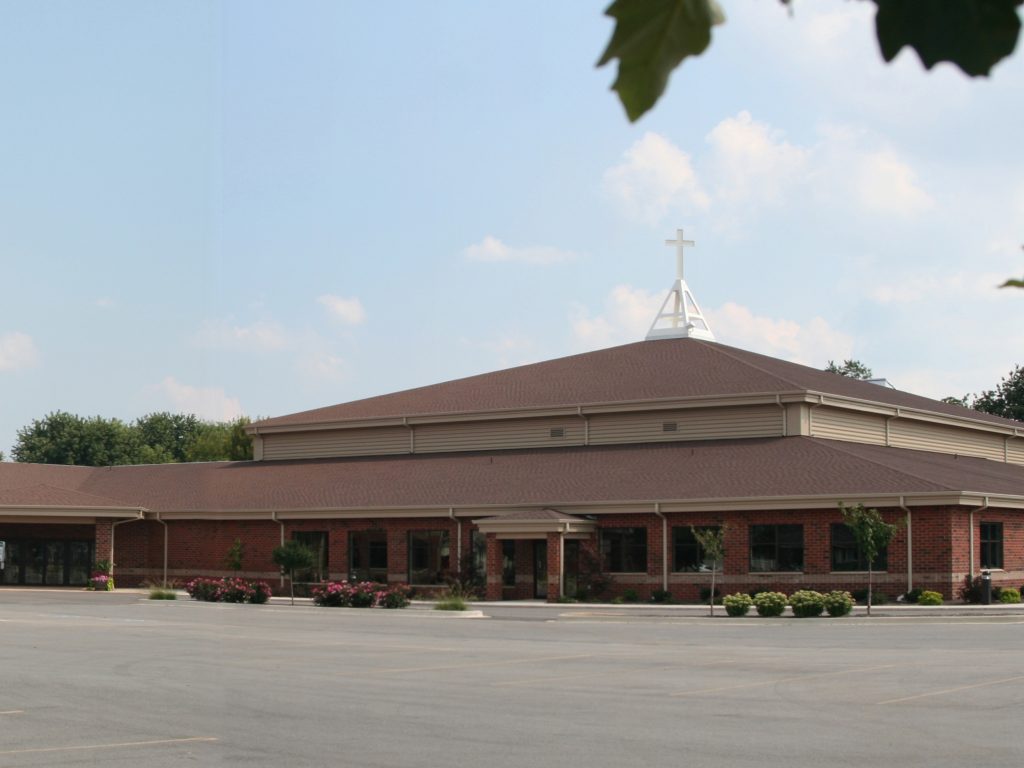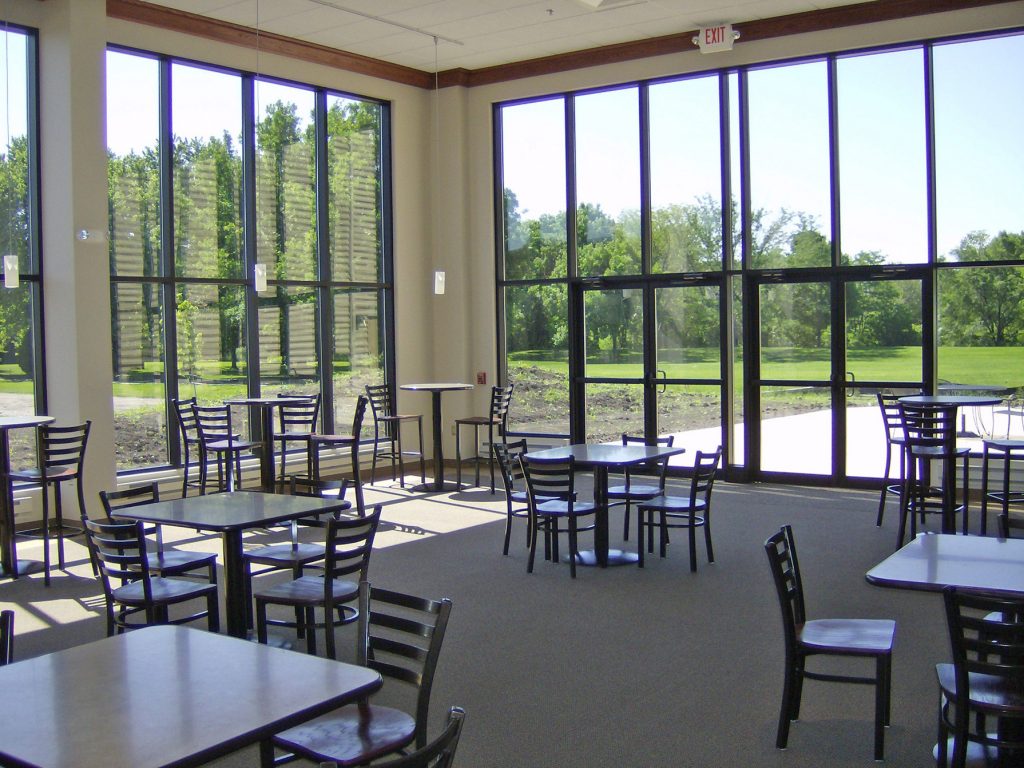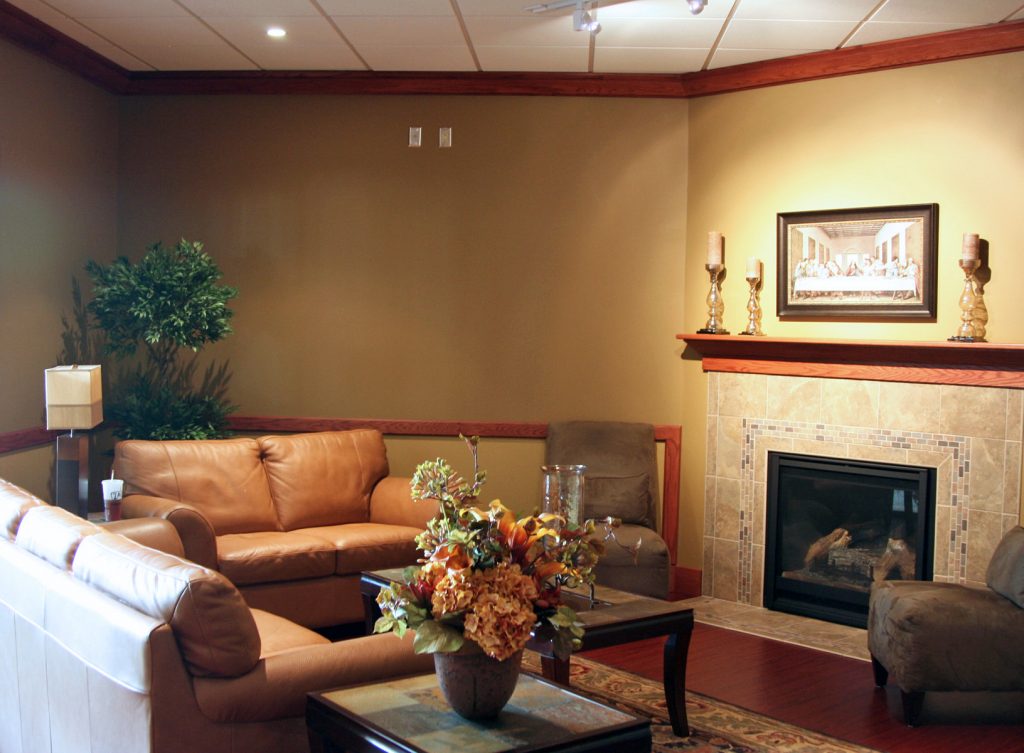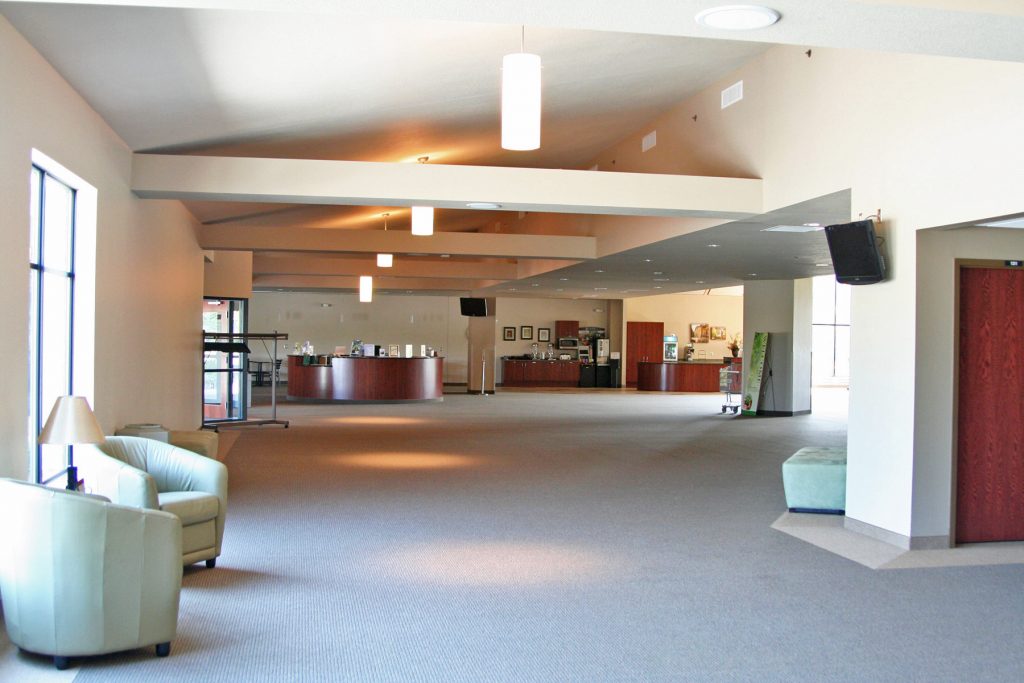Meadowbrook Community Church added 27,000 s.f. to their facility. The new space included a Worship Room, Commons, Fireside Room, Restrooms, Café, and adminstrative offices.
The congregation wanted a facility that would facilitate many facets of the ministry. Aside from the dedicated sanctuary, the building was designed to be used in a variety of ways. Large open expanse areas can be used for circulation as well as fellowship or study areas.
The congregation wanted a soft friendly appealing façade that would attract all types of people to their building. This was achieved through the use of familiar building materials (i.e. brick, stone, and shingles) and carefully selected warm colors.
Architectural services included programming, master planning, rendering, and video animations. Three future phases are planned, including a Christian Education wing and Gymnasium.
.






