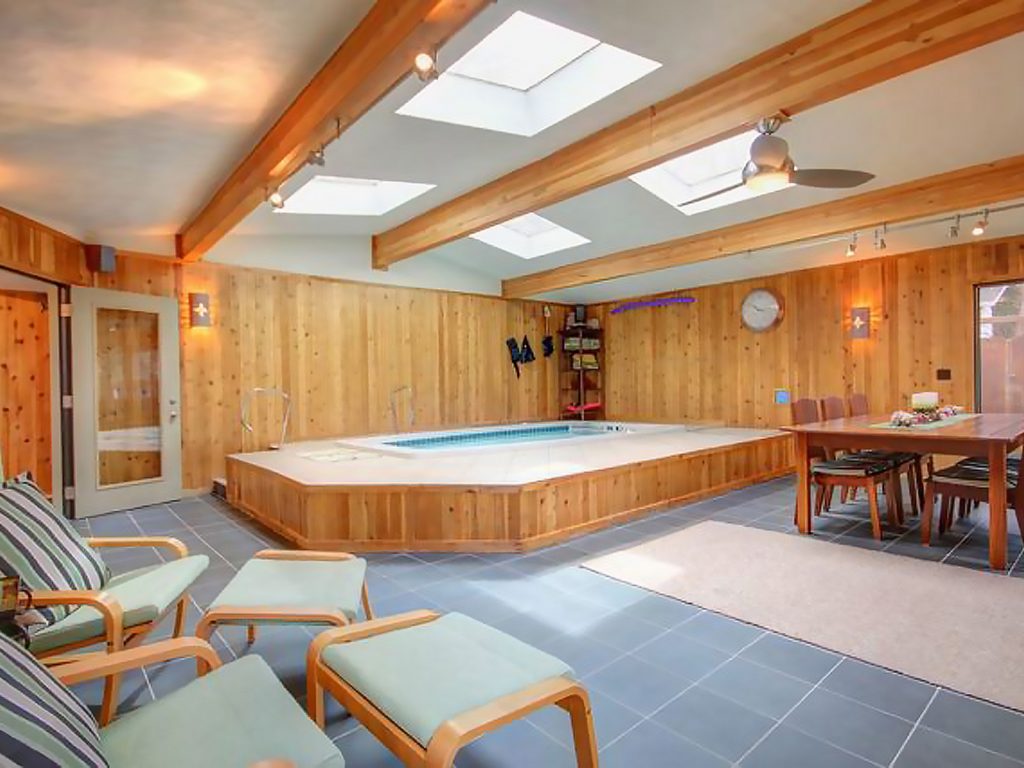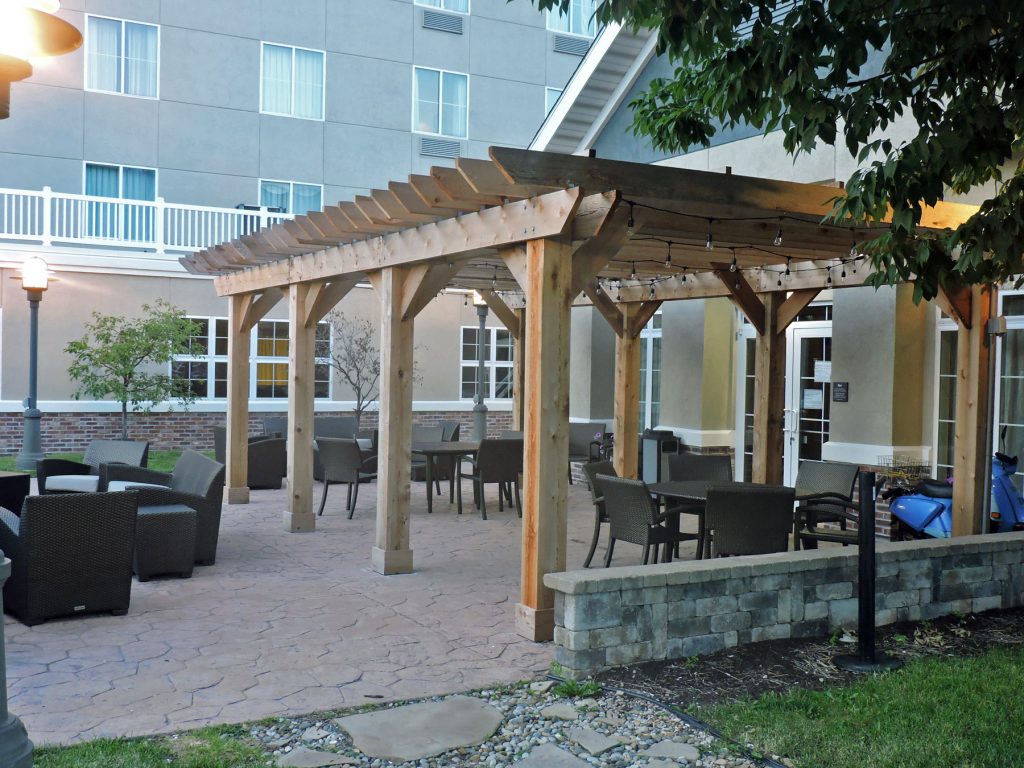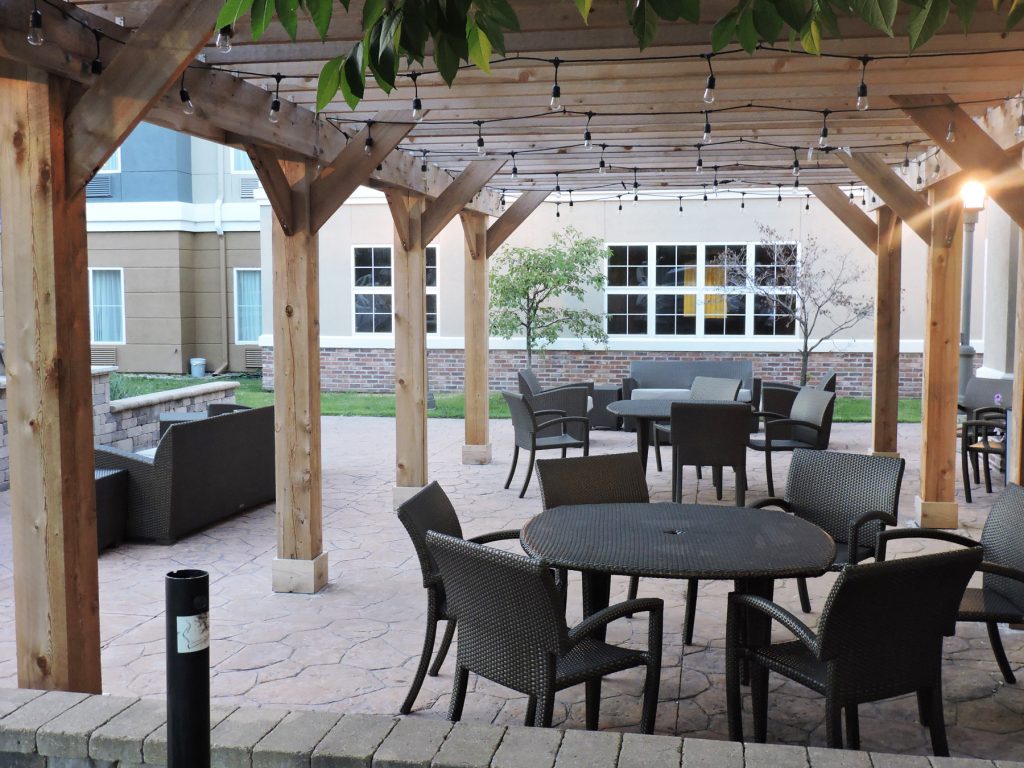Commerce Bank, Bloomington, IL
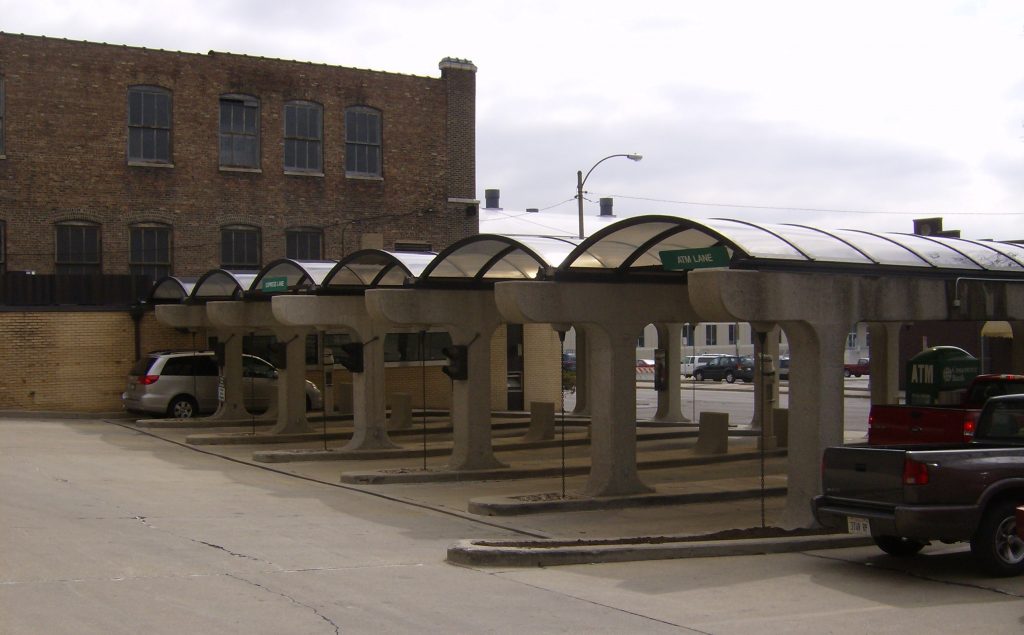
Before 
After
The original Commerce Bank drive-thru canopy had deteriorated and needed to be replaced. The bank wanted to match the metal roof panels that had been installed on the main building during a past renovation. The bank wanted to match as many of the details, materials, and colors as possible.
Stair Replacement, University of Illinois Campus, Champaign, IL
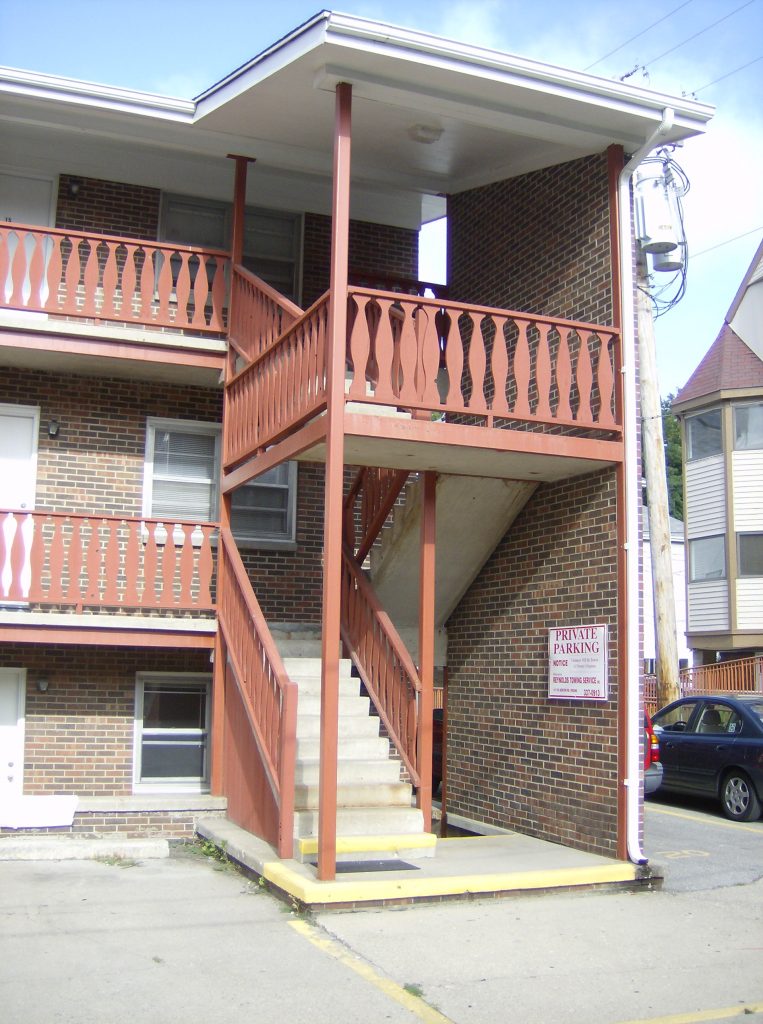
Before 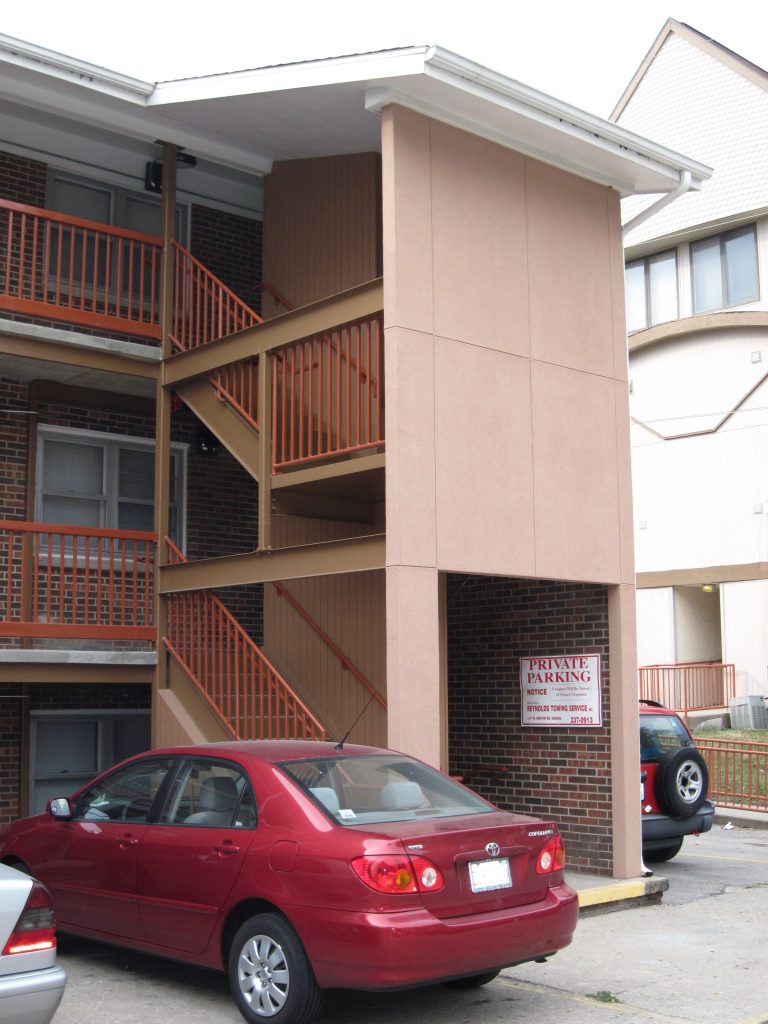
After
The original concrete stairs and walkways had deteriorated and needed to be repaired or replaced. The owner wanted to enclose the stair as much as the building code permitted. Several walls were added, new galvanized steel stairs, handrails, and guardrails were installed. Several wall finishes were upgraded to give the building a contemporary appearance.
Addition to Farmhouse
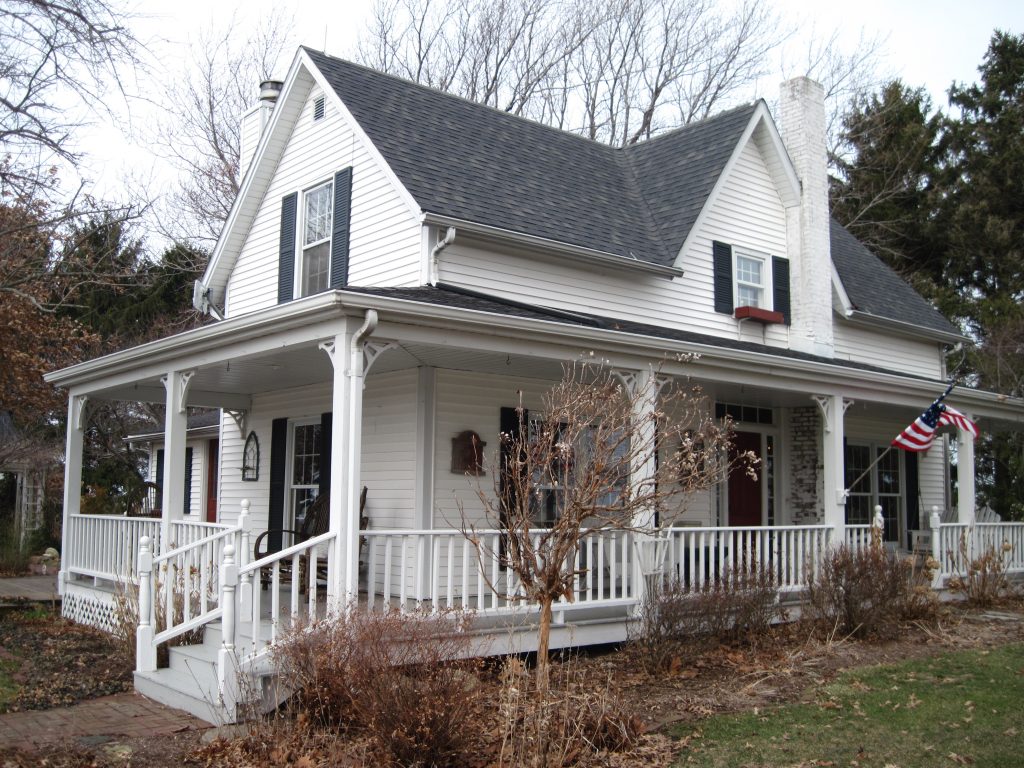
Before 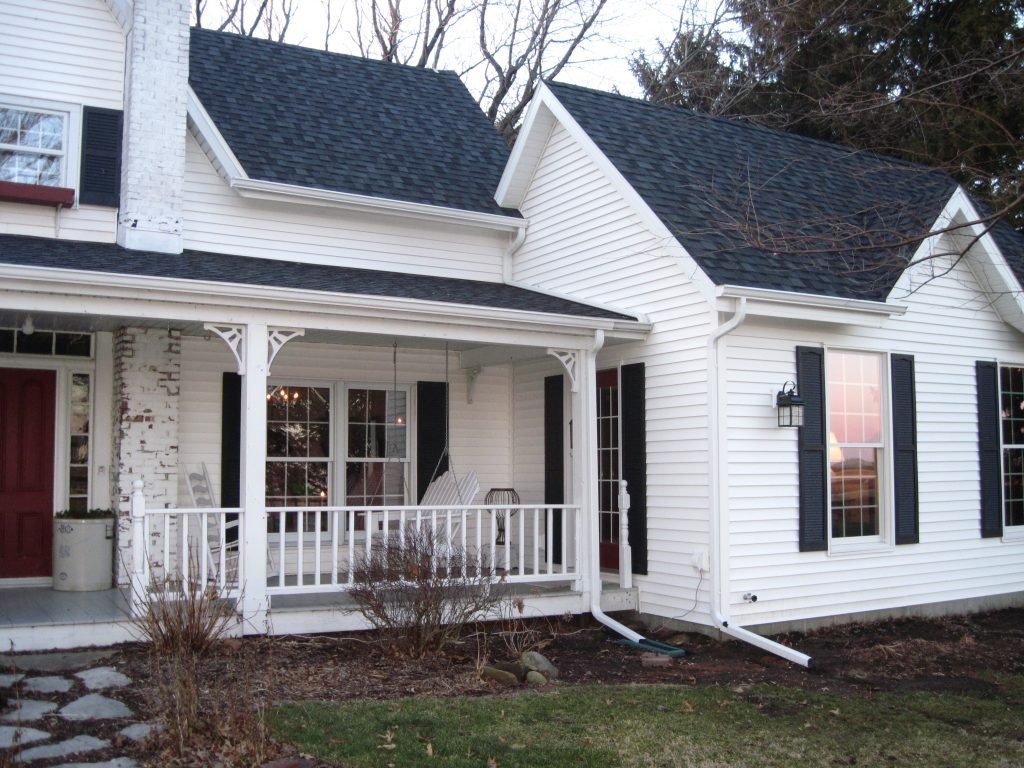
After 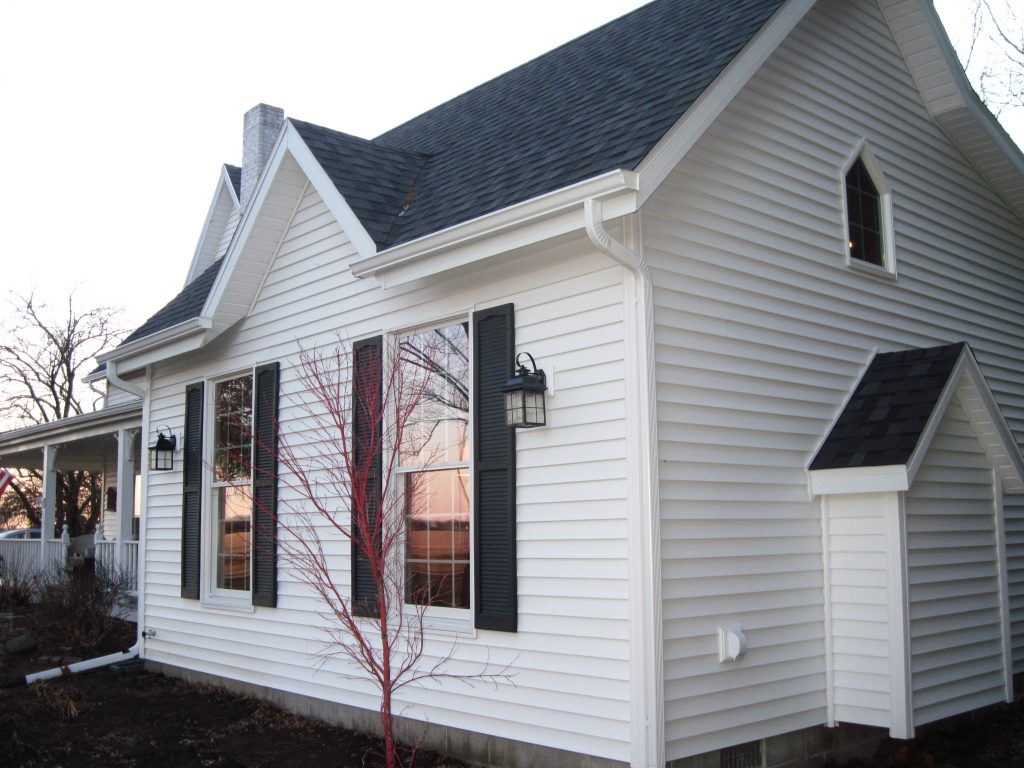
After
The residents wanted to add some rooms to their circa 1890 farmhouse. They wanted the addition to look like part of the original house, “not an addition”. The design incorporated all the materials of the existing house. Borrowed features and proportions of the original house can be found on the addition to provide a timeless appearance.
Student Apartments, University of Illinois Campus, Champaign, IL
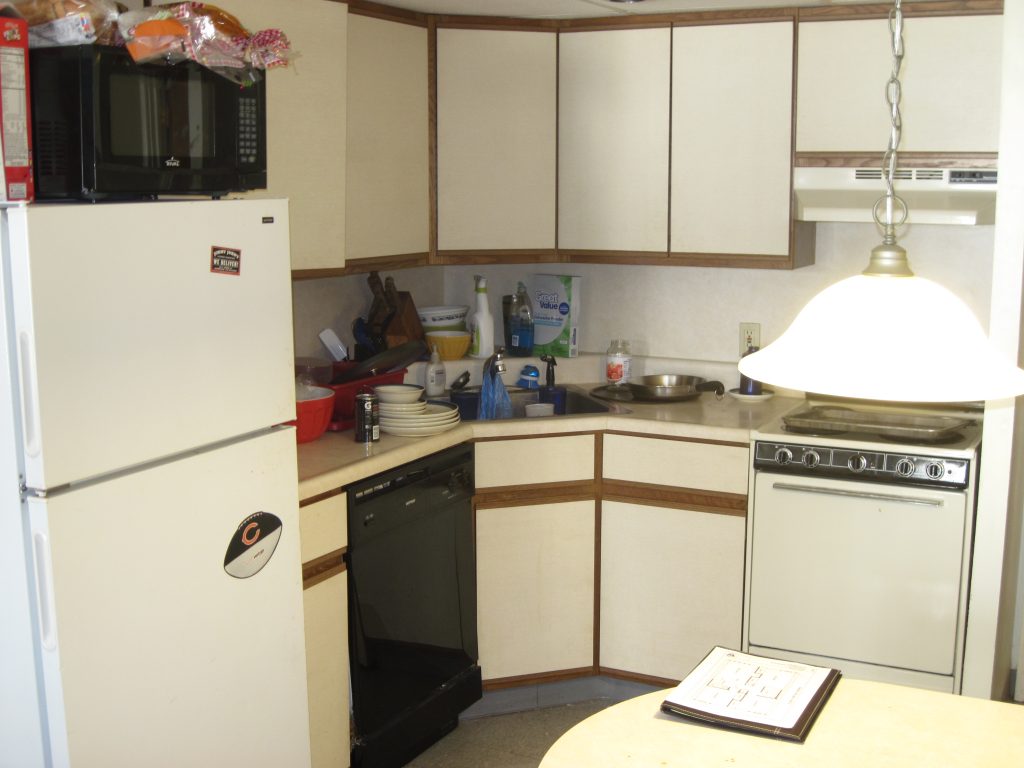
Before 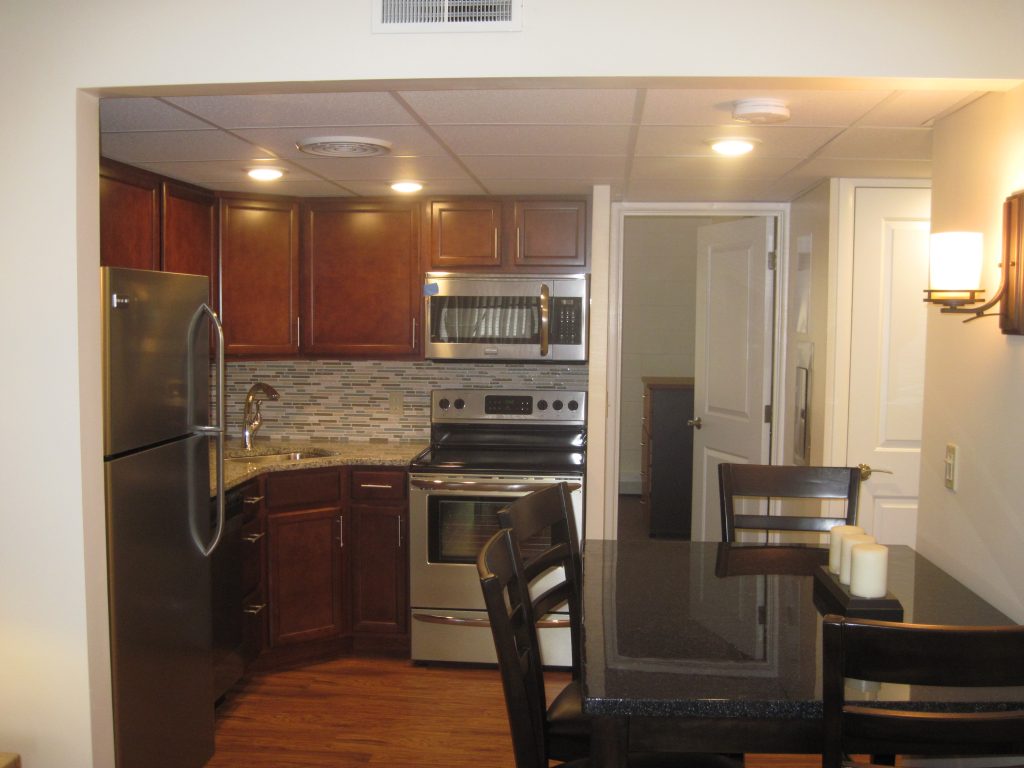
After 
Before 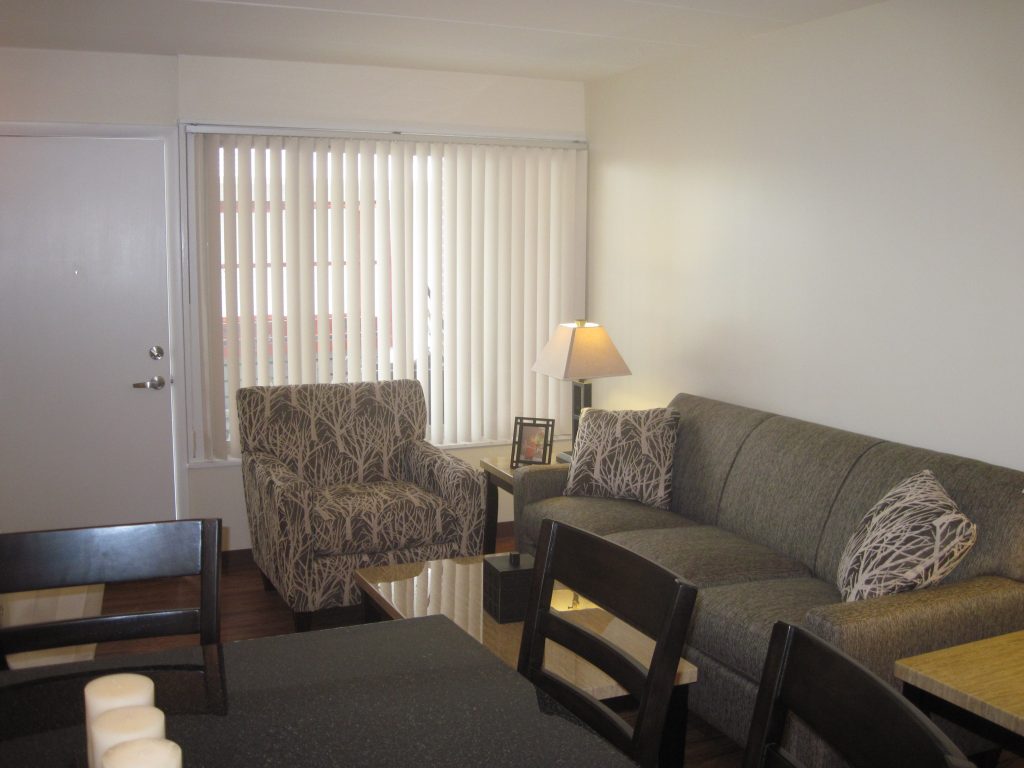
After 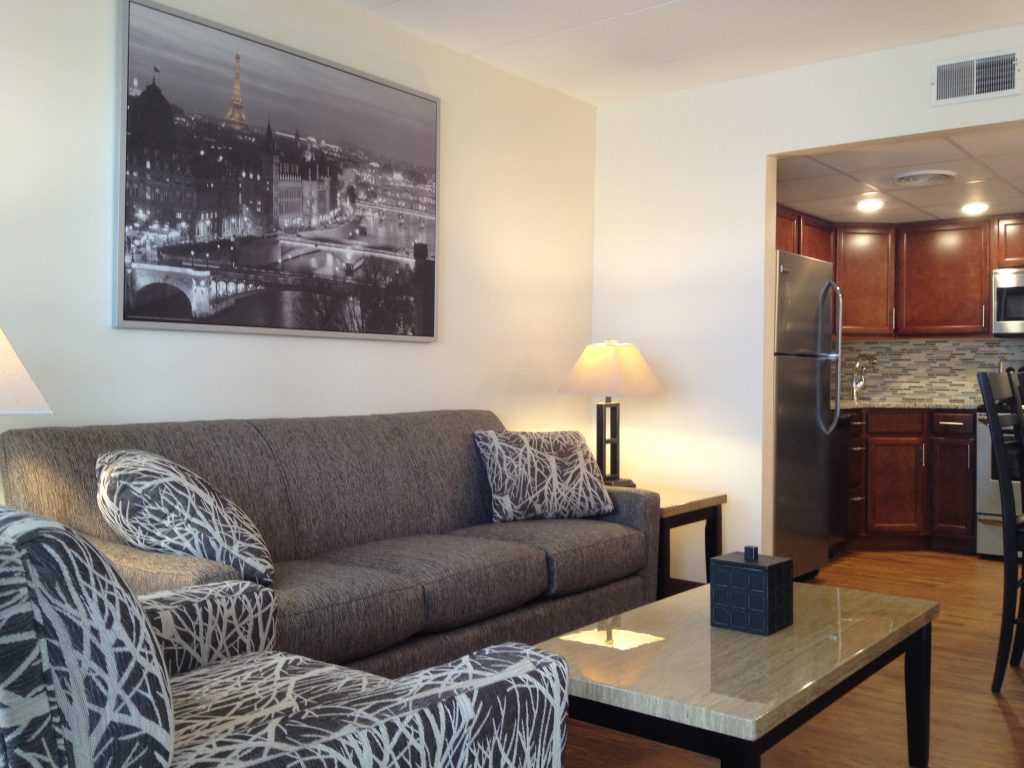
After
The owner of this 12-unit building noticed that students were looking, but not renting his units. He contacted W+AA to assist in the redesign of the apartment units. The goal was to update and make them more attractive to potential renters.
Dormitory Dining Room, Champaign, IL
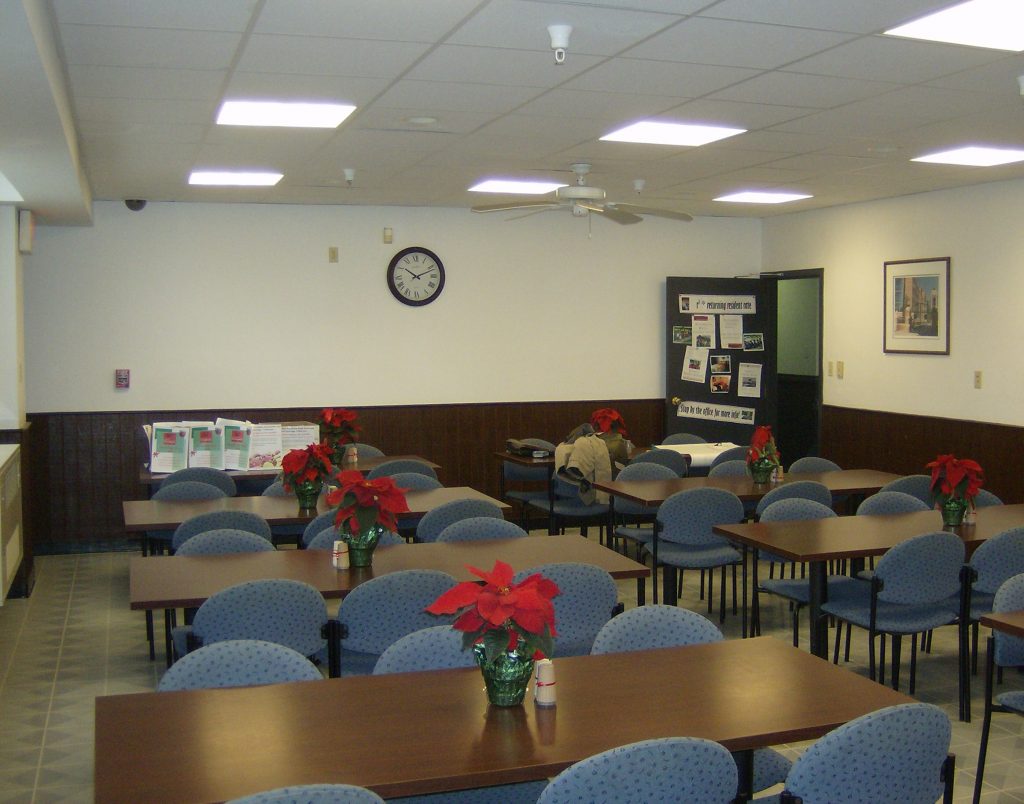
Before 
After
The original dormitory dining room had not been updated in several decades. The owner desired to create a contemporary atmosphere using color, layout, lighting, and new furnishings.
Pool House, Urbana, IL
The pool house was an addition to an existing residence. The owner wanted high ceilings with exposed wood beams, exterior views, and a fireplace.
Dormitory Entrance, Champaign, IL
The owner wanted to enclose an existing entrance area.
Hilton Homewood Suites, Champaign, IL
.

