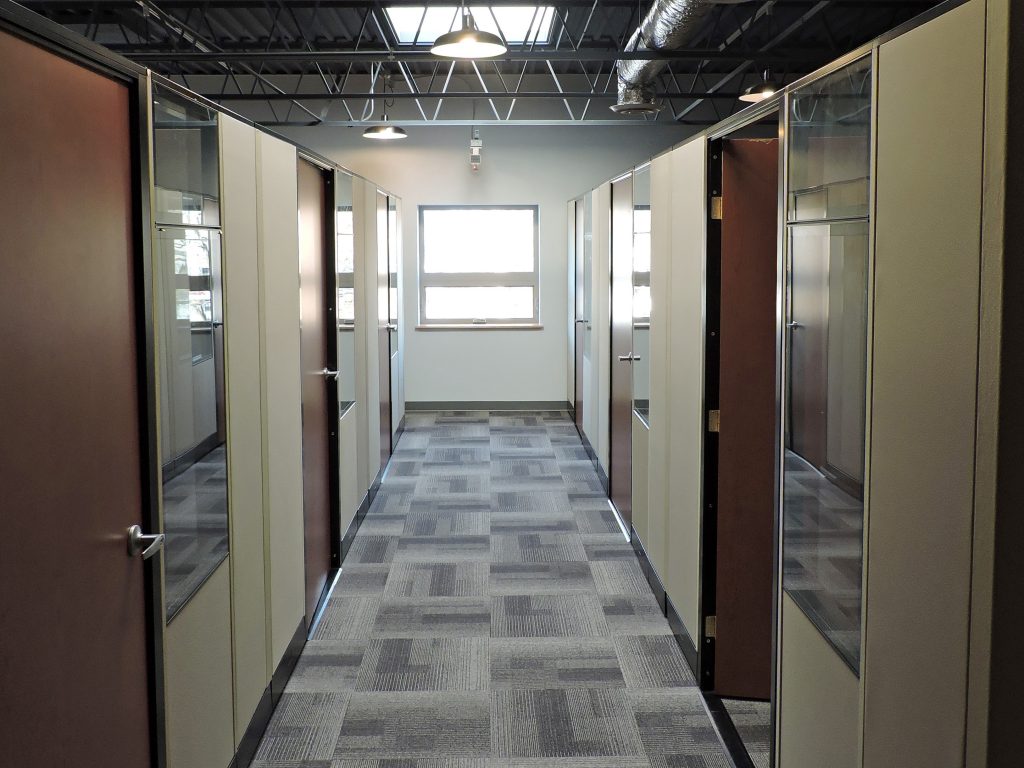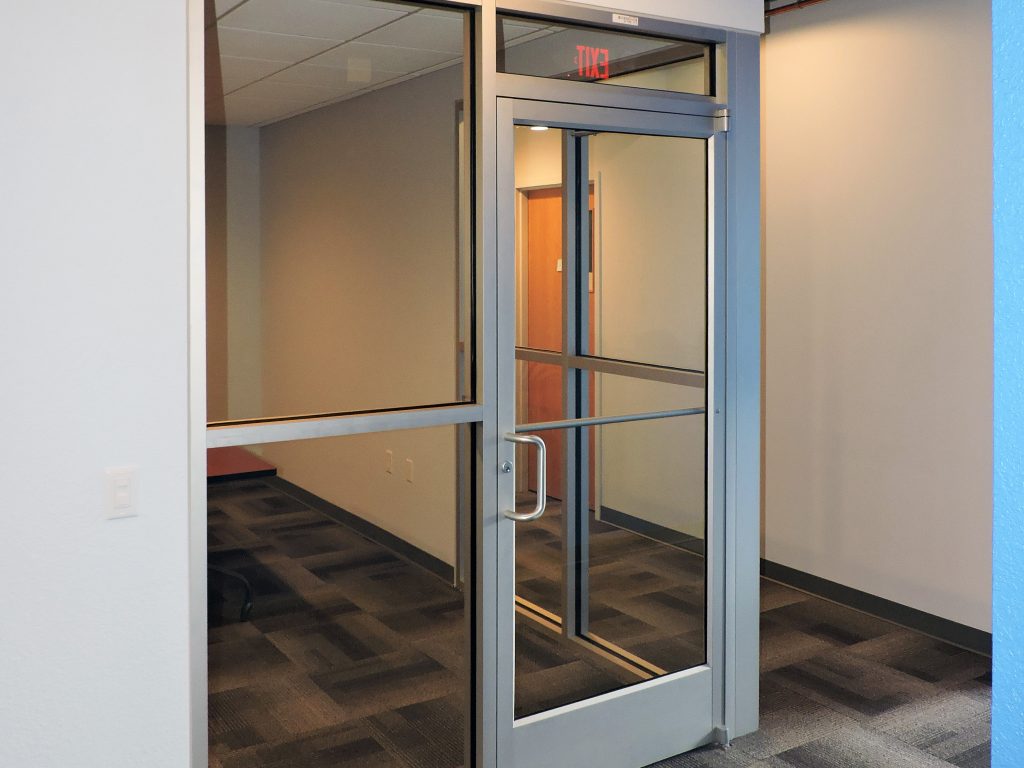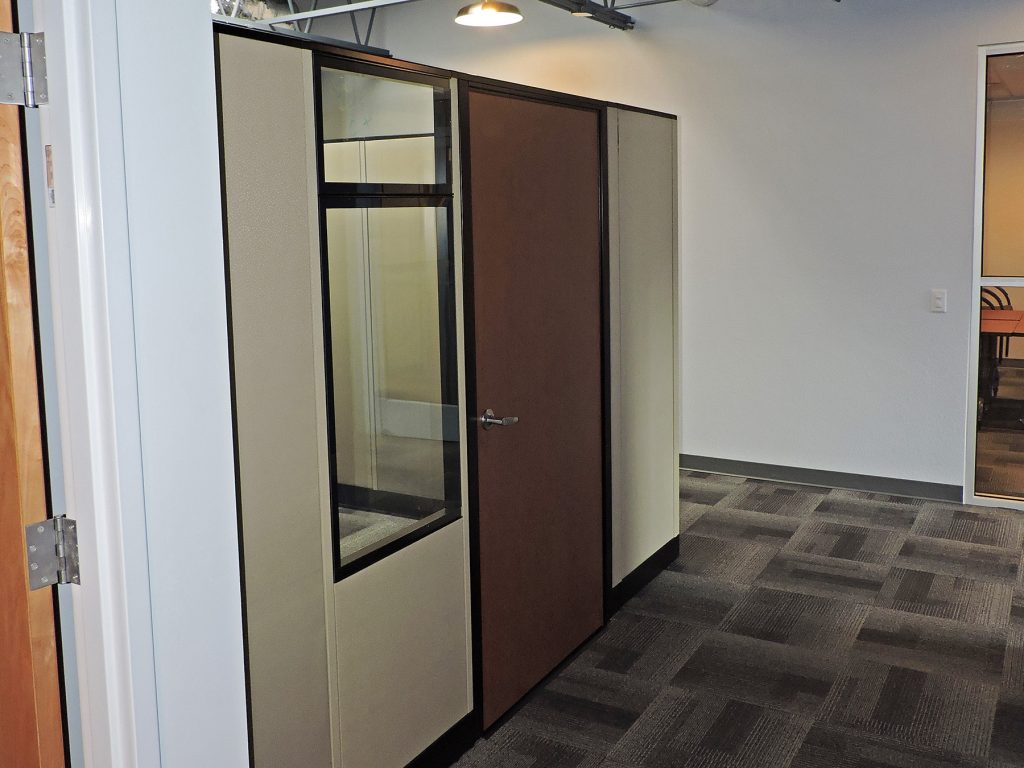This project was an alteration of an existing second floor space for a software company. The space was previously a medical clinic.
Approximately 1,500 s.f. of new floor spaces was added over an existing warehouse space. The total office was 5,600 s.f. serving 25 occupants.
Daylighting was added to the open floor cubicles areas. A large glassed-in conference room was added in the center of the space.
An exterior roof deck was added for employee use.
.



