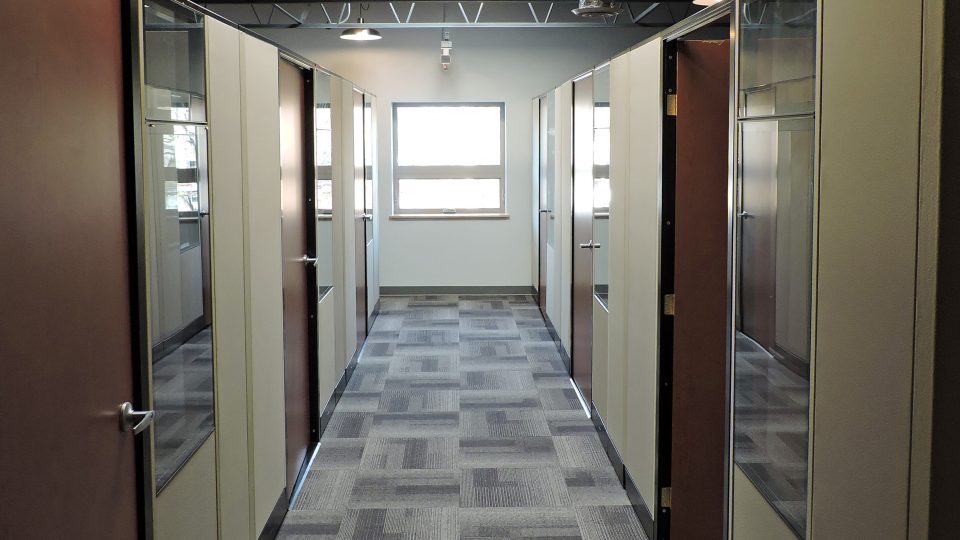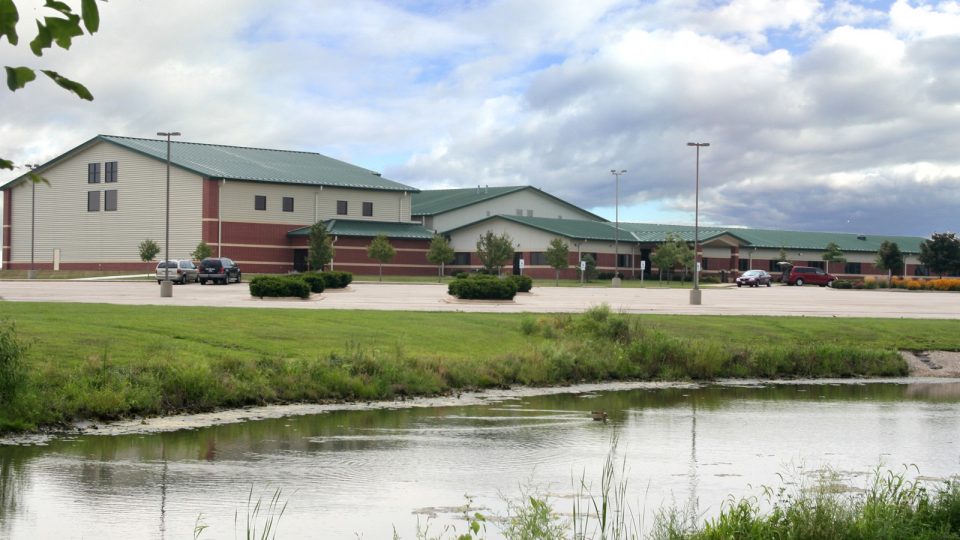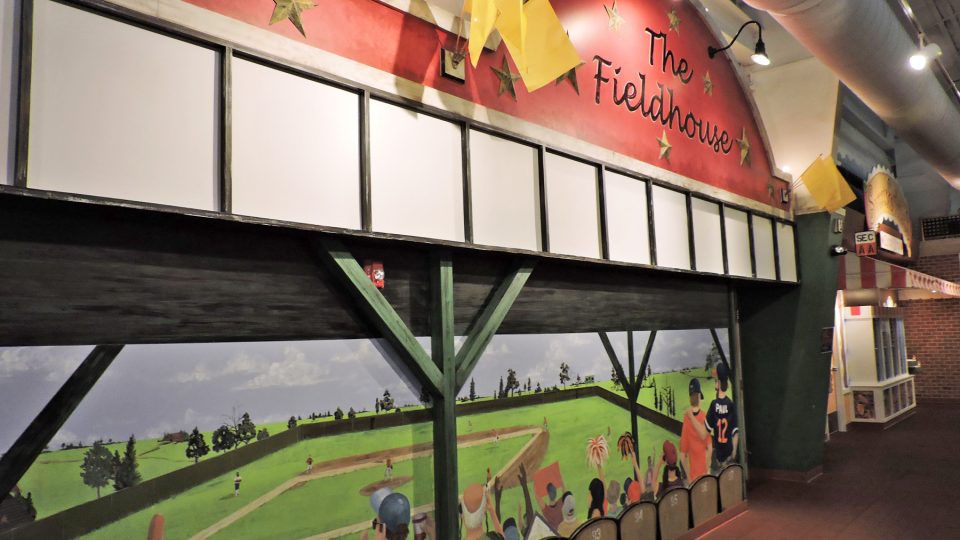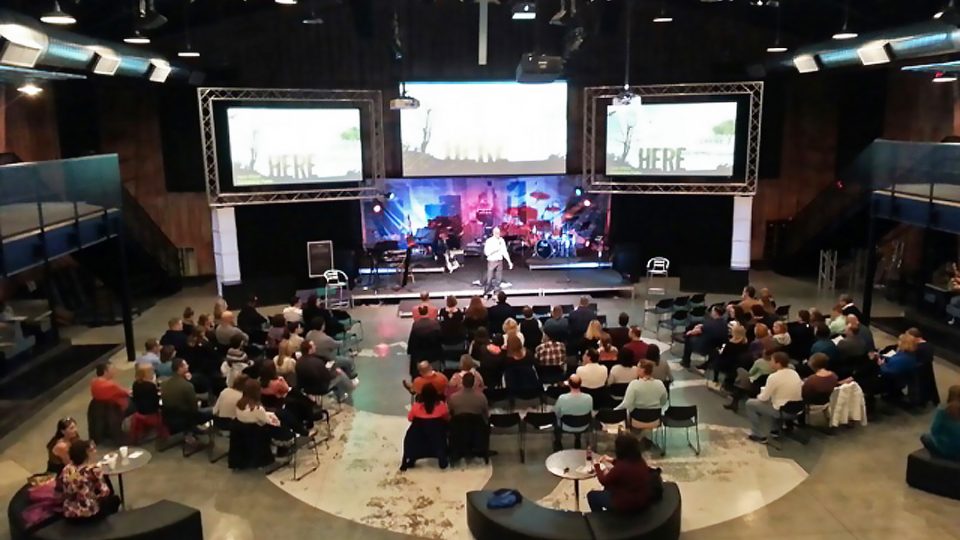Commerce Bank, Bloomington, IL The original Commerce Bank drive-thru canopy had deteriorated and needed to be replaced. The bank wanted to match the metal roof panels that had been installed on the main building during a past renovation. The bank wanted to match as many of the details, materials, and colors as possible. Stair Replacement, […]
Champaign IL
Software Company Offices
This project was an alteration of an existing second floor space for a software company. The space was previously a medical clinic. Approximately 1,500 s.f. of new floor spaces was added over an existing warehouse space. The total office was 5,600 s.f. serving 25 occupants. Daylighting was added to the open floor cubicles areas. A […]
New Horizon United Methodist Church
New Horizon United Methodist Church added 35,000 s.f. for a new Café, Commons, Multi-Purpose / Worship Room, and Children’s Classrooms. New Horizon wanted a building that was a contemporary design and incorporated lots of color, yet stay within a strict budget. This was achieved by use of different colors of paint on typical building materials […]
The Fieldhouse Student Space
The Fieldhouse serves the junior high students at First Christian Church in Champaign. First Christian Church had “shelled out” a portion of their 2007 Family Life Center expansion. The Fieldhouse is a space of curtained flexible classrooms with both chair and table seating and soft seating for various age groups and purposes. The space also […]
First Christian Church Family Life Center
FCC added a 44,593 s.f. Family Life Center to their campus to meet the rapid growth of their youth ministries. FCC divided the new space into three main divisions — high school, junior high, and elementary. A space named the “Oasis” serves the high school worship and small group activities, as well as serving for […]





